This is the 12th year that my husband Dan's building construction II class has built a home.
This year's home is pretty unique as it looks out over the river. It has been a difficult house to build as it is on a very sloped site and the fear of heights is an obstacle for many students.
Students spend a little over an hour a day working on the home. Our school utilizes the block schedule, which has 85 minute blocks, but taking attendance and travel through town, to the site and back chews up about 20 minutes of our time each day.
We are still waiting for siding to arrive, which is on order. It is a rustic looking vertical tongue and groove product called "rough rider". It has the look of reclaimed lumber, but it is a new product that is very appropriate for this house. The windows will be framed in cedar and the fascia and corners will also be cedar.
Views like this are abundant from this lot and a dock will be easily built to allow boat access or perhaps a nice spot to lounge on a reclining lawn chair and enjoy the beautiful scenery.
The view out of one of the large basement windows.
It is still being decided what materials will be used to cover the foam insulation that is covering the concrete. Several products are being considered including a "trowel on stucco like product" and a corrugated galvanized metal covering. Only a number of students are willing to climb this tall ladder and scaffolding, but a part of the class is learning to overcome the fear of heights.
Many fish species lurk below the surface of this river, such as bass, walleye, and interestingly prehistoric Sturgeon. Many huge Sturgeon have been caught near here. My son actually caught a 50" Sturgeon from this river about 3 years ago.
We just received this pile of cedar and pine tongue and groove product called "end match". The cedar will be used in the living room and kitchen area and the pine in the bedrooms, bathrooms and hall areas. It is a beautiful product with a "smooth as silk" finish.
The students are enjoying the installation of the cedar wall paneling. It gives them a great sense of accomplishment as each board finds it's way into the wall pattern.
One of the bedrooms is starting to take shape as the pine boards are being installed. Knotty Pine begins to bring the feel of "a cabin on the river" to this room.
These Hickory kitchen cabinets are being considered for the kitchen and possibly a matching bathroom vanity. The kitchen is rather small, but a large pantry is adjacent to the kitchen and will provide excellent storage space for the kitchen area.
This is one of 3 skylights that a student is preparing for the cedar paneling. The skylights provide the cabin with ample light in the living room and kitchen.
Students measure and install the wine colored soffits. This product is different than most soffit as the venting is in the grooves and makes the panels look much cleaner than traditional aluminum soffit which has the venting holes in the panels instead of the grooves.
This student is one of the nicest kids that you would want to meet. He is back in school this year after a year long battle with leukemia. He spent much of last year in a hospital and underwent chemo therapy and all of the struggles with battling such a hideous disease. He is now cancer free and is back to his old self. He is an inspiration to all of us.
Much of this post was written by the teacher, my hubby Dan.
If you would like to see the beginning of this home click here.
More updates to follow...stay tuned!
Cindy
I am joining the following blog parties.
The DIY Showoff parade @ The DIY Showoff
Met. Monday @ Between Naps on the Porch
Wow us Wednesdays @ Savvy Southern Style
French Country Cottage for Feathered Nest Friday
Show n Tell Friday @ My Romantic Home
Saturday Night Special @ Funky Junk Interiors
























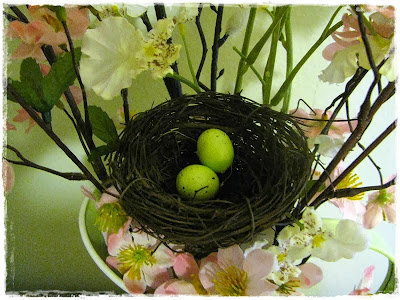

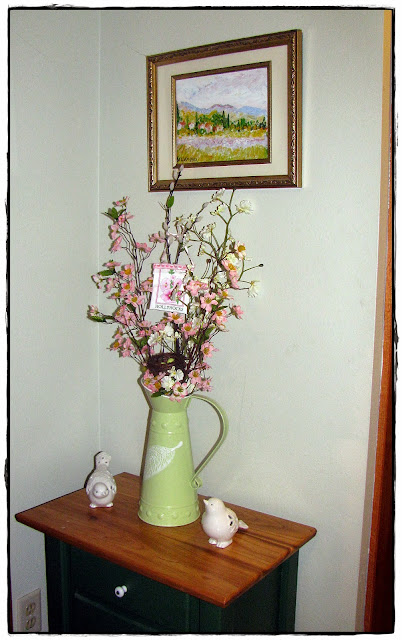

















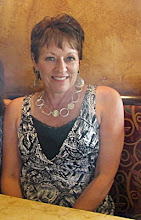














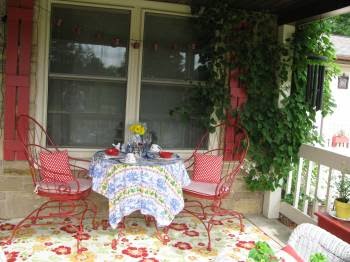
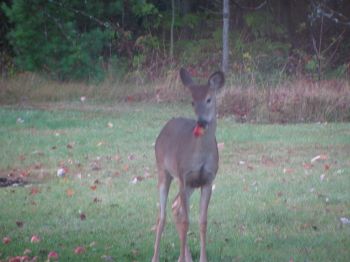














.jpg)












































